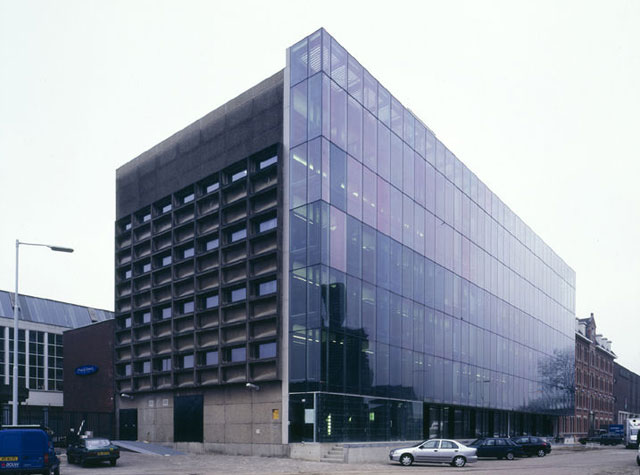Find Interior Designer
Our base contains 195 000 + architects and designers from 210 countries. Explore artworks or search professionals in your area!Show Your Artworks
Archibase Planet allows you to compose your personal block and expose you artworks to the CAD community and potential customersDownload Free Stuff
Find and download useful 3D stuff: 3D Models, HQ Textures, CAD and 3D Documentation, Manuals and moreHigh voltage offices
 The introvert former transformer building has been turned into a transparent multi-occupant building. This was achieved by removing the long blank façade and replacing it with a steel frame filled with glass.
This new structure contains toilets, pantries, stairs, lift and circulation to and from the offices. Since daylight is admitted through this zone, the toilets and pantries are entirely made of glass, which is translucent for privacy reasons.
The introvert former transformer building has been turned into a transparent multi-occupant building. This was achieved by removing the long blank façade and replacing it with a steel frame filled with glass.
This new structure contains toilets, pantries, stairs, lift and circulation to and from the offices. Since daylight is admitted through this zone, the toilets and pantries are entirely made of glass, which is translucent for privacy reasons.The voids in the service zone also function as air channels. In the summer period the slats at the top and bottom open. This allows the air in the offices to be refreshed. The corridor between the offices and service spaces such as the pantries has become a collective space where the occupants of the various offices can meet one another and forge new plans.
Posted by: 3D-Archive | 13/02/2008 10:50
Login to comment this entry
All Images and Objects are the property of their Respective Owners

