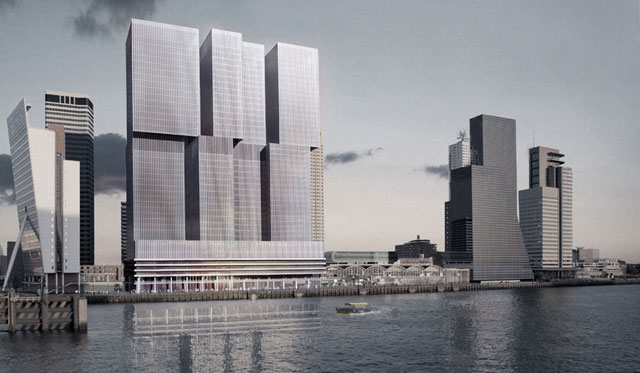Find Interior Designer
Our base contains 195 000 + architects and designers from 210 countries. Explore artworks or search professionals in your area!Show Your Artworks
Archibase Planet allows you to compose your personal block and expose you artworks to the CAD community and potential customersDownload Free Stuff
Find and download useful 3D stuff: 3D Models, HQ Textures, CAD and 3D Documentation, Manuals and moreNew look for harbour waterfront
 Part of an effort to regenerate the Kop van Zuid area of Rotterdam, these three multifunctional towers will feature space for corporate offices, residential apartments, a hotel, restaurants, cinema and retail shopping – creating a bustling vertical city that is active 24 hours a day.
Part of an effort to regenerate the Kop van Zuid area of Rotterdam, these three multifunctional towers will feature space for corporate offices, residential apartments, a hotel, restaurants, cinema and retail shopping – creating a bustling vertical city that is active 24 hours a day.
The project is situated on the Wilhelminapier, near the Hotel New York, the Luxor theater and the cruise terminal. The Wilhelminapier is part of the Kop van Zuid district of Rotterdam, close to the Erasmus Bridge, and will develop into an exclusive residential/commercial location in the future. De Rotterdam will be a mixture of uses, such as offices, public amenities hotel, retail, catering, fitness, apartments and parking. This mixed usage will enable the Wilhelminapier to develop into a genuine city center location, with a host of facilities ensuring that something is happening at all times.
The name of the building - De Rotterdam - recalls the maritime history of the area. In fact, the Wilhelminapier is the former departure point of the Holland-America line, from where tens of thousands of Europeans emigrated to the United States in decades past. One of this company's famous ships was named De Rotterdam.
This building accommodates functions that create a synergetic use of the different facilities by the various occupants. For example, residents can use the fitness and catering facilities, and office users can benefit from the conference and hospitality facilities in the hotel and catering establishments.
The different programs are organized into different blocks, that – essentially shell and core – provide the individual users the great flexibility. The clustering of these blocks into a functioning ensemble creates a seemingly random composition that allows the building to blend into its context and yet maintain a distinctive look. Taking the mixed usage as the basis, this firm developed a very striking architectural concept - "the vertical city" - a building approximately 135 meters high.
The ground floor is largely devoted to public amenities, with lobbies of functions such as the hotel/cinema/apartments and offices forming the heart of the building. Three access cores suffice to serve the different parts of the building and provide access for each program. These lobbies are interconnected by a large public hall that serves as a general traffic hub for all the functions and users in the building.
Posted by: 3D-Archive | 12/02/2008 11:56
Login to comment this entry
All Images and Objects are the property of their Respective Owners

