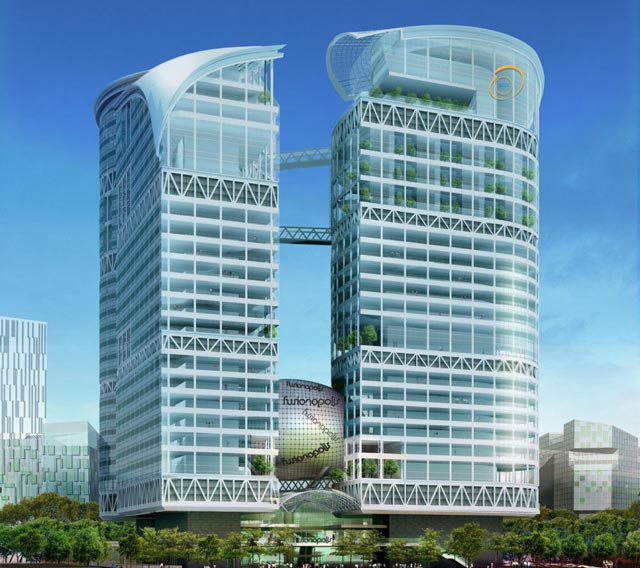Find Interior Designer
Our base contains 195 000 + architects and designers from 210 countries. Explore artworks or search professionals in your area!Show Your Artworks
Archibase Planet allows you to compose your personal block and expose you artworks to the CAD community and potential customersDownload Free Stuff
Find and download useful 3D stuff: 3D Models, HQ Textures, CAD and 3D Documentation, Manuals and moreSlow but steady: A good fusion
 Dr Kisho Kurokawa's Fusionopolis project closer to completion. Launched in 2003, Singapore’s Fusionopolis is making slow but steady progress towards completion. The 30-hectare project will see the completion of its Phase 1 early 2008 after the deadline was postponed from end-2007; work on Phase 2A started in December 2006.
Dr Kisho Kurokawa's Fusionopolis project closer to completion. Launched in 2003, Singapore’s Fusionopolis is making slow but steady progress towards completion. The 30-hectare project will see the completion of its Phase 1 early 2008 after the deadline was postponed from end-2007; work on Phase 2A started in December 2006.
Containing a cluster of public and private sector R&D institutes from infocomms, science and engineering, Fusionopolis will be built in five phases; progression depends on market demand.
Phase 1 was designed by the late renowned Japanese architect Dr Kisho Kurokawa, who also left his touch on icons such as the Oita and Toyota stadiums in Japan, and the yet-to-be-launched Singapore Flyer. Aside business space, the two-tower cum podium complex also contains a clubhouse, rooftop swimming pool, performance theatre and sky gardens, among others. Media companies can enjoy direct satellite access on the rooftop.
Fusionopolis Phase 2A is a S$250 million complex that will contain 103,600 square metres of gross floor area, housing dry and wet laboratories, clean-room facilities and ground-floor retail units. It is scheduled to be ready by end-2009.
Fusionopolis is part of the 200-hectare development, one-north at Buona Vista. The initiative was masterplanned by JTC Corporation, a statutory board to develop industrial facilities in Singapore.
Posted by: 3D-Archive | 04/02/2008 11:39
Login to comment this entry
All Images and Objects are the property of their Respective Owners

