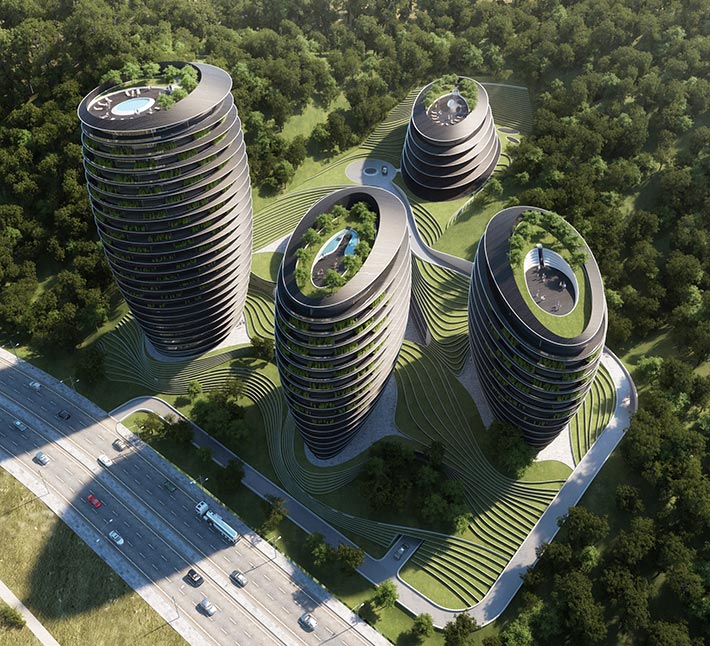Find Interior Designer
Our base contains 198 000 + architects and designers from 190 countries. Explore artworks or search professionals in your area!Show Your Artworks
Archibase Planet allows you to compose your personal block and expose you artworks to the CAD community and potential customersDownload Free Stuff
Find and download useful 3D stuff: 3D Models, HQ Textures, CAD and 3D Documentation, Manuals and moreTaiping mixed-use complex, Kunming, China
 The mixed-use development consists of a boutique hotel, residential apartments, offices, retail, parks, and parking. The site is located on a hill within a forest in Taiping, approx. 30km from Kunming, China. Vernacular Chinese elements inspire the project. The design is based on the idea to connect the surrounding forest with parks within the site conceived as layered fields, taking inspiration from Chinese rice fields. The layered landscape surrounds the ellipse-formed towers to create a homogeneous relationship.
The mixed-use development consists of a boutique hotel, residential apartments, offices, retail, parks, and parking. The site is located on a hill within a forest in Taiping, approx. 30km from Kunming, China. Vernacular Chinese elements inspire the project. The design is based on the idea to connect the surrounding forest with parks within the site conceived as layered fields, taking inspiration from Chinese rice fields. The layered landscape surrounds the ellipse-formed towers to create a homogeneous relationship.
Posted by: 3D-Archive | 13/02/2024 03:35
Login to comment this entry
All Images and Objects are the property of their Respective Owners


