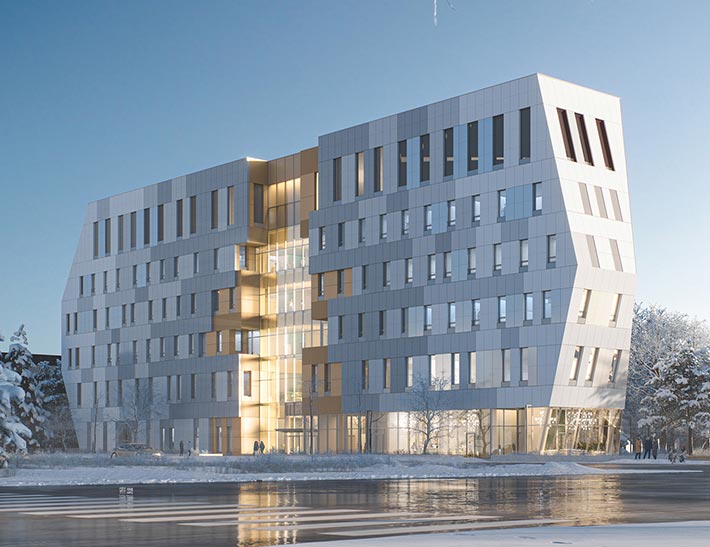Find Interior Designer
Our base contains 198 000 + architects and designers from 190 countries. Explore artworks or search professionals in your area!Show Your Artworks
Archibase Planet allows you to compose your personal block and expose you artworks to the CAD community and potential customersDownload Free Stuff
Find and download useful 3D stuff: 3D Models, HQ Textures, CAD and 3D Documentation, Manuals and moreNew building for SAMIH by MVRDV, Toronto, Canada
 MVRDV and Diamond Schmitt have unveiled the design for a new building for the Scarborough Academy of Medicine and Integrated Health (SAMIH) at the University of Toronto's Scarborough Campus. The new addition, featuring laboratory spaces, classrooms, and offices, aims to function as a communal and gathering space for the community. The functions are distributed around a five-story atrium that opens toward the exterior on both sides of the building and establishes a destination point within the pedestrian flows of the campus. Solar panels integrated into the façade help power the building, while the warm finishes of the interior contribute to creating a welcoming atmosphere.
MVRDV and Diamond Schmitt have unveiled the design for a new building for the Scarborough Academy of Medicine and Integrated Health (SAMIH) at the University of Toronto's Scarborough Campus. The new addition, featuring laboratory spaces, classrooms, and offices, aims to function as a communal and gathering space for the community. The functions are distributed around a five-story atrium that opens toward the exterior on both sides of the building and establishes a destination point within the pedestrian flows of the campus. Solar panels integrated into the façade help power the building, while the warm finishes of the interior contribute to creating a welcoming atmosphere.
Posted by: 3D-Archive | 02/01/2024 11:22
Login to comment this entry
All Images and Objects are the property of their Respective Owners


