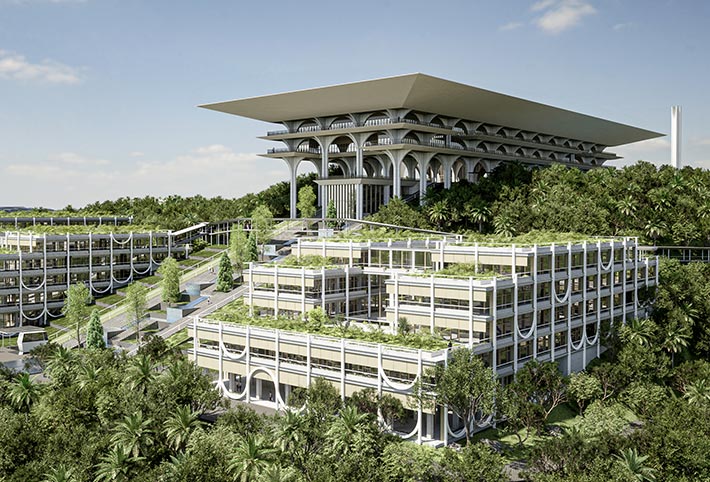Find Interior Designer
Our base contains 198 000 + architects and designers from 190 countries. Explore artworks or search professionals in your area!Show Your Artworks
Archibase Planet allows you to compose your personal block and expose you artworks to the CAD community and potential customersDownload Free Stuff
Find and download useful 3D stuff: 3D Models, HQ Textures, CAD and 3D Documentation, Manuals and moreHuma Betang Umai, Nusantara, Indonesia
 Indonesian firm SHAU with APTA and Studio Cilaki 45 has designed a 15-hectare vice presidential palace complex in Nusantara, the new capital of Indonesia in East Kalimantan. Titled 'Huma Betang Umai' –meaning Mother Long House, the design interprets the indigenous Dayak long house into a contemporary, sustainable-regenerative, and people-centric palace. While the masterplan and infrastructure of the new capital are being planned to host 1.7-1.9 million inhabitants by 2045, the vice presidential palace construction is planned to commence in 2024.
Indonesian firm SHAU with APTA and Studio Cilaki 45 has designed a 15-hectare vice presidential palace complex in Nusantara, the new capital of Indonesia in East Kalimantan. Titled 'Huma Betang Umai' –meaning Mother Long House, the design interprets the indigenous Dayak long house into a contemporary, sustainable-regenerative, and people-centric palace. While the masterplan and infrastructure of the new capital are being planned to host 1.7-1.9 million inhabitants by 2045, the vice presidential palace construction is planned to commence in 2024.
Posted by: 3D-Archive | 09/12/2023 04:20
Login to comment this entry
All Images and Objects are the property of their Respective Owners


