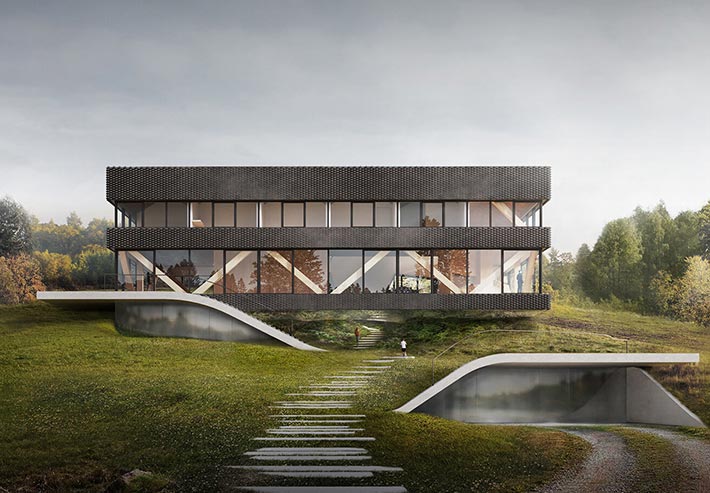Find Interior Designer
Our base contains 198 000 + architects and designers from 190 countries. Explore artworks or search professionals in your area!Show Your Artworks
Archibase Planet allows you to compose your personal block and expose you artworks to the CAD community and potential customersDownload Free Stuff
Find and download useful 3D stuff: 3D Models, HQ Textures, CAD and 3D Documentation, Manuals and moreCavehouse by BXB Studio, Kraków, Poland
 BXB Studio is designing ‘The Cave House’ in Poland – a building centred around ‘biophilic’ design, a form of architecture focused on human health and wellbeing. The 1000 m2 single-family house will be completed in 2023. Its terrace is covered with a flower meadow, and features an outdoor kitchen and a jacuzzi. The building will be equipped with the latest intelligent systems that will ensure optimal energy efficiency combined with the natural environment, geothermal energy, irrigation systems, rainwater utilization systems, wall heating and cooling systems, heat pumps, natural ventilation, and the use of solar energy.
BXB Studio is designing ‘The Cave House’ in Poland – a building centred around ‘biophilic’ design, a form of architecture focused on human health and wellbeing. The 1000 m2 single-family house will be completed in 2023. Its terrace is covered with a flower meadow, and features an outdoor kitchen and a jacuzzi. The building will be equipped with the latest intelligent systems that will ensure optimal energy efficiency combined with the natural environment, geothermal energy, irrigation systems, rainwater utilization systems, wall heating and cooling systems, heat pumps, natural ventilation, and the use of solar energy.
Posted by: 3D-Archive | 26/05/2023 03:53
Login to comment this entry
All Images and Objects are the property of their Respective Owners

