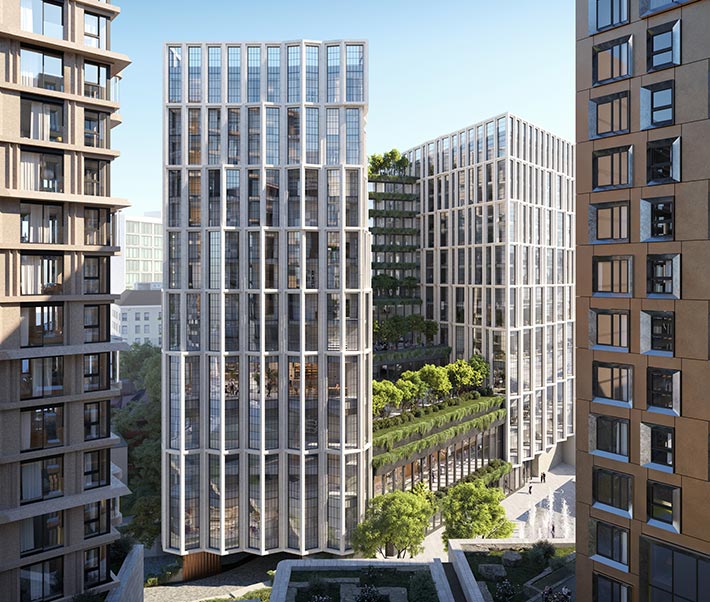Find Interior Designer
Our base contains 198 000 + architects and designers from 190 countries. Explore artworks or search professionals in your area!Show Your Artworks
Archibase Planet allows you to compose your personal block and expose you artworks to the CAD community and potential customersDownload Free Stuff
Find and download useful 3D stuff: 3D Models, HQ Textures, CAD and 3D Documentation, Manuals and moreParkside Seoul neighborhood by KPF, Seoul, South Korea
 International architecture office KPF has unveiled the design for Parkside Seoul, a new mixed-use neighborhood planned for the South Korean capital designed to complement the surrounding natural elements and pay homage to Yongsan Park. The 482,600 square meter development is composed of a layered exterior envelope that encompasses various programs and public amenities with the purpose of enhancing the residents' experience of space. Besides the residential units, the complex includes office and retail spaces, and hospitality facilities along with public and green spaces.
International architecture office KPF has unveiled the design for Parkside Seoul, a new mixed-use neighborhood planned for the South Korean capital designed to complement the surrounding natural elements and pay homage to Yongsan Park. The 482,600 square meter development is composed of a layered exterior envelope that encompasses various programs and public amenities with the purpose of enhancing the residents' experience of space. Besides the residential units, the complex includes office and retail spaces, and hospitality facilities along with public and green spaces.
Posted by: 3D-Archive | 12/04/2023 04:36
Login to comment this entry
All Images and Objects are the property of their Respective Owners


