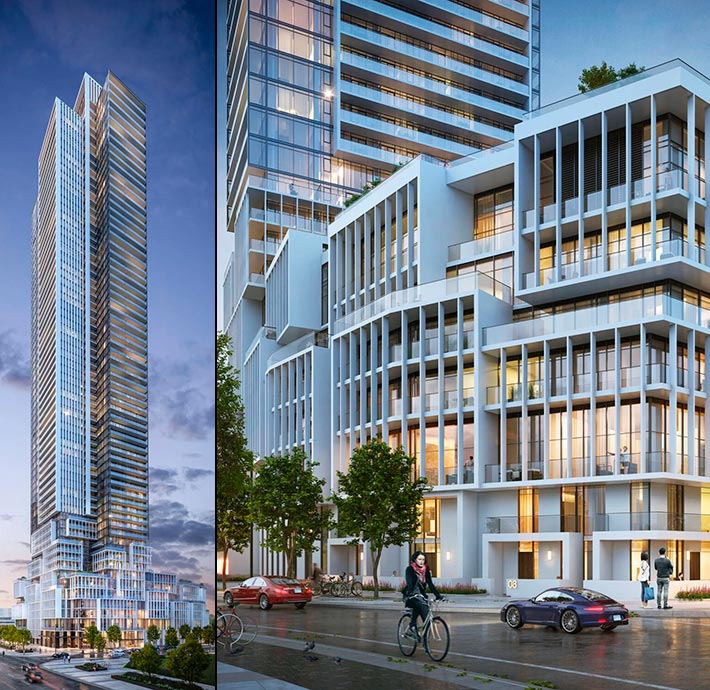Find Interior Designer
Our base contains 198 000 + architects and designers from 190 countries. Explore artworks or search professionals in your area!Show Your Artworks
Archibase Planet allows you to compose your personal block and expose you artworks to the CAD community and potential customersDownload Free Stuff
Find and download useful 3D stuff: 3D Models, HQ Textures, CAD and 3D Documentation, Manuals and moreM4 at M City by CORE Architects, Mississauga, Canada
 M4 is a single tower made up of four tall, slender "towerettes" which diminish the presence of the tower's 926 sm floor plate. The floor plate of the M4 tower resembles an "S" in plan which eliminates any long, broad elevations and creates six corner units.The four "towerettes" are expressed with alternating solid cladding around balconies and glass curtain walls around living areas. The overall effect is a bundle of simple elegant vertical bars rising out of a dynamic podium and terminating at different heights at the top of the building.
M4 is a single tower made up of four tall, slender "towerettes" which diminish the presence of the tower's 926 sm floor plate. The floor plate of the M4 tower resembles an "S" in plan which eliminates any long, broad elevations and creates six corner units.The four "towerettes" are expressed with alternating solid cladding around balconies and glass curtain walls around living areas. The overall effect is a bundle of simple elegant vertical bars rising out of a dynamic podium and terminating at different heights at the top of the building.
Posted by: 3D-Archive | 30/03/2023 03:51
Login to comment this entry
All Images and Objects are the property of their Respective Owners


