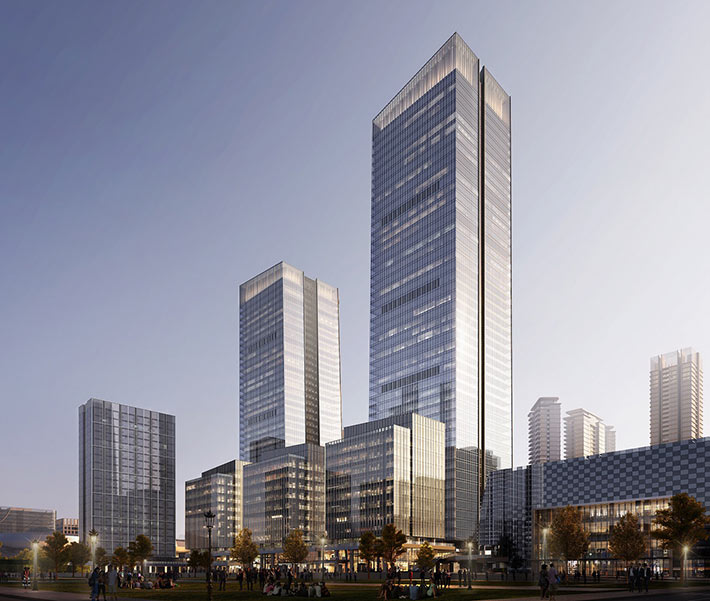Find Interior Designer
Our base contains 198 000 + architects and designers from 190 countries. Explore artworks or search professionals in your area!Show Your Artworks
Archibase Planet allows you to compose your personal block and expose you artworks to the CAD community and potential customersDownload Free Stuff
Find and download useful 3D stuff: 3D Models, HQ Textures, CAD and 3D Documentation, Manuals and moreGDH Yungang City by Aedas, Guangzhou, China
 Aedas Global, in collaboration with GDAD, revealed the design of a 230 meters tall mixed-use complex comprising of two twin towers and a plaza. The development, located at the base of the Baiyun Mountain range in Guangzhou, China, contains industrial, commercial, and publicly available areas while also including large urban green spaces and panoramic views of the mountains. The complex features two twin towers with a height of 230m and 190m, respectively. The towers share a lobby with a three-story height ceiling and a metal canopy at the entrance with a slope meant to accentuate the structure's contours.
Aedas Global, in collaboration with GDAD, revealed the design of a 230 meters tall mixed-use complex comprising of two twin towers and a plaza. The development, located at the base of the Baiyun Mountain range in Guangzhou, China, contains industrial, commercial, and publicly available areas while also including large urban green spaces and panoramic views of the mountains. The complex features two twin towers with a height of 230m and 190m, respectively. The towers share a lobby with a three-story height ceiling and a metal canopy at the entrance with a slope meant to accentuate the structure's contours.
Posted by: 3D-Archive | 21/01/2023 04:47
Login to comment this entry
All Images and Objects are the property of their Respective Owners


