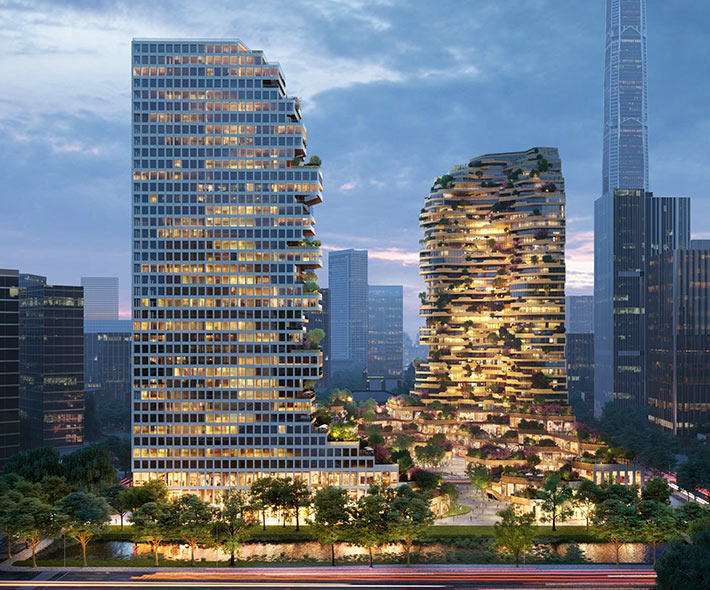Find Interior Designer
Our base contains 198 000 + architects and designers from 190 countries. Explore artworks or search professionals in your area!Show Your Artworks
Archibase Planet allows you to compose your personal block and expose you artworks to the CAD community and potential customersDownload Free Stuff
Find and download useful 3D stuff: 3D Models, HQ Textures, CAD and 3D Documentation, Manuals and moreOasis Towers by MVRDV, Nanjing, China
 Located on the edge of the Jiangbei New Area's Financial District, Oasis Towers creates a mixed-use residential and commercial complex with a green landscape nestled between two 150-metre-tall towers, providing a haven for residents in a dense and rapidly developing part of the city. The project spans two adjacent blocks on the edge of the Jiangbei Financial District masterplan. The project's two L-shaped towers, each 40 storeys in height, face each other from the north and south corners, while the podium of 3–4 storeys forms a perimeter that encloses almost the entire site to create the protective environment at its heart.
Located on the edge of the Jiangbei New Area's Financial District, Oasis Towers creates a mixed-use residential and commercial complex with a green landscape nestled between two 150-metre-tall towers, providing a haven for residents in a dense and rapidly developing part of the city. The project spans two adjacent blocks on the edge of the Jiangbei Financial District masterplan. The project's two L-shaped towers, each 40 storeys in height, face each other from the north and south corners, while the podium of 3–4 storeys forms a perimeter that encloses almost the entire site to create the protective environment at its heart.
Posted by: 3D-Archive | 07/01/2023 03:54
Login to comment this entry
All Images and Objects are the property of their Respective Owners


