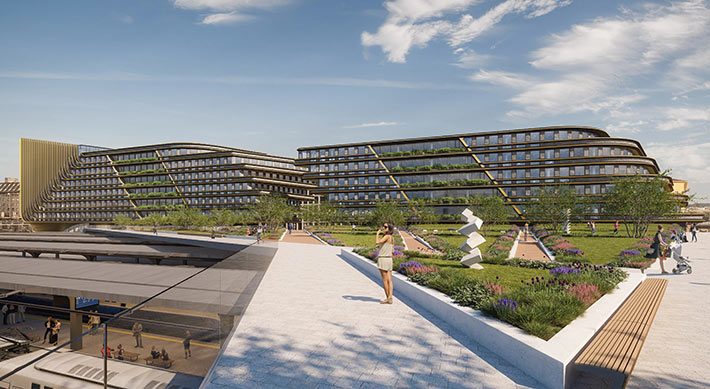Find Interior Designer
Our base contains 198 000 + architects and designers from 190 countries. Explore artworks or search professionals in your area!Show Your Artworks
Archibase Planet allows you to compose your personal block and expose you artworks to the CAD community and potential customersDownload Free Stuff
Find and download useful 3D stuff: 3D Models, HQ Textures, CAD and 3D Documentation, Manuals and moreMasaryčka by Zaha Hadid Architects, Prague, Czech Republic
 The Masaryčka design is a unifying architectural response defined by circulation routes through the site giving access to new civic spaces within a major transport hub for the city. Planned to open in 2023, the 28,000 sq.m Masaryčka building incorporates seven storeys within its eastern section and reaches nine storeys at its western end.
The Masaryčka design is a unifying architectural response defined by circulation routes through the site giving access to new civic spaces within a major transport hub for the city. Planned to open in 2023, the 28,000 sq.m Masaryčka building incorporates seven storeys within its eastern section and reaches nine storeys at its western end.
Posted by: 3D-Archive | 22/06/2022 04:18
Login to comment this entry
All Images and Objects are the property of their Respective Owners


