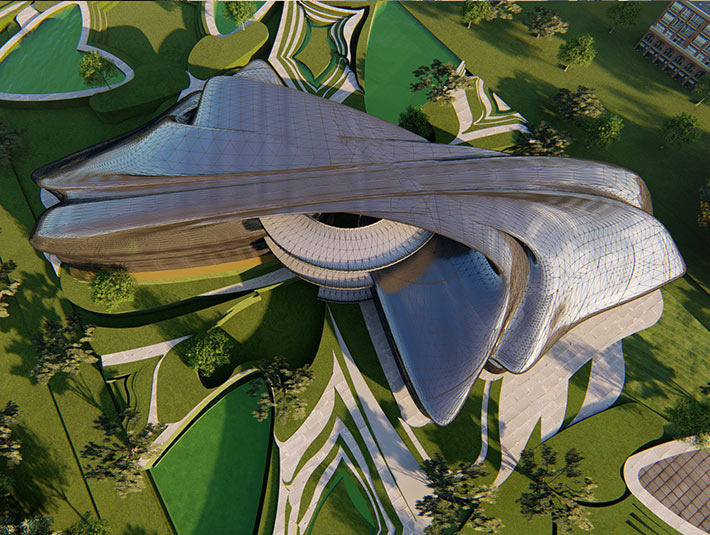Find Interior Designer
Our base contains 198 000 + architects and designers from 190 countries. Explore artworks or search professionals in your area!Show Your Artworks
Archibase Planet allows you to compose your personal block and expose you artworks to the CAD community and potential customersDownload Free Stuff
Find and download useful 3D stuff: 3D Models, HQ Textures, CAD and 3D Documentation, Manuals and moreCinema complex, Tehran, Iran
 The idea of designing of this cinematic complex of propeller wings and dynamic prototypes has been taken. The cinema complex includes the following spaces: 3 floors: grand floor- first floor - second floor 8 cinema halls galleries - 1 floor: basement floor: 4 concert halls 4 cinemas and galleries. The building consists of two separate wings, which connect with a ramp to the center of the building.
The idea of designing of this cinematic complex of propeller wings and dynamic prototypes has been taken. The cinema complex includes the following spaces: 3 floors: grand floor- first floor - second floor 8 cinema halls galleries - 1 floor: basement floor: 4 concert halls 4 cinemas and galleries. The building consists of two separate wings, which connect with a ramp to the center of the building.
Posted by: 3D-Archive | 31/05/2022 07:35
Login to comment this entry
All Images and Objects are the property of their Respective Owners


