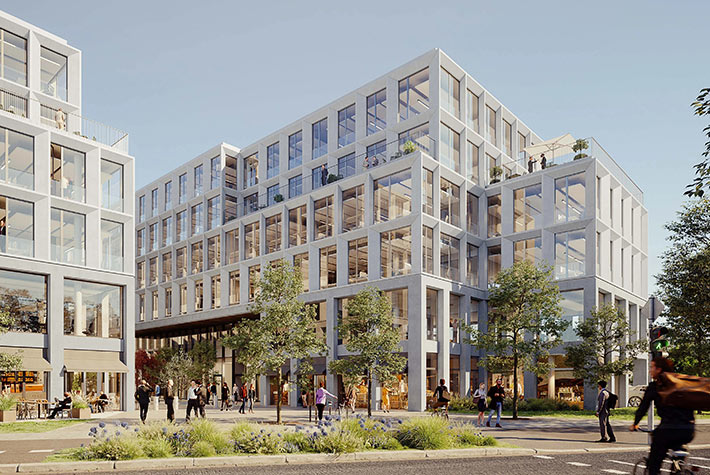Find Interior Designer
Our base contains 198 000 + architects and designers from 190 countries. Explore artworks or search professionals in your area!Show Your Artworks
Archibase Planet allows you to compose your personal block and expose you artworks to the CAD community and potential customersDownload Free Stuff
Find and download useful 3D stuff: 3D Models, HQ Textures, CAD and 3D Documentation, Manuals and moreBusiness Park Hanauer Straße, Munich, Germany
 On the basis of an existing area plan, Zechner & Zechner and AllesWirdGut developed a lively highly-densified business park. The predefined built-up volume, divided up between a northern and a southern block building, reaches is maximum height, six upper floors, along the heavy-traffic Hanauer Straße. The upper floors accommodate flexibly usable office spaces that allow for varied spatial layouts beyond the typical central corridor with rows of cubicles and often have adjoining outdoor spaces. Narrow terraces in the area of the stepped upper storeys and generously equipped roof areas above the third upper floor open up a variety of visual relationships and enter into a lively dialogue with the strada below.
On the basis of an existing area plan, Zechner & Zechner and AllesWirdGut developed a lively highly-densified business park. The predefined built-up volume, divided up between a northern and a southern block building, reaches is maximum height, six upper floors, along the heavy-traffic Hanauer Straße. The upper floors accommodate flexibly usable office spaces that allow for varied spatial layouts beyond the typical central corridor with rows of cubicles and often have adjoining outdoor spaces. Narrow terraces in the area of the stepped upper storeys and generously equipped roof areas above the third upper floor open up a variety of visual relationships and enter into a lively dialogue with the strada below.
Posted by: 3D-Archive | 21/05/2022 11:12
Login to comment this entry
All Images and Objects are the property of their Respective Owners


