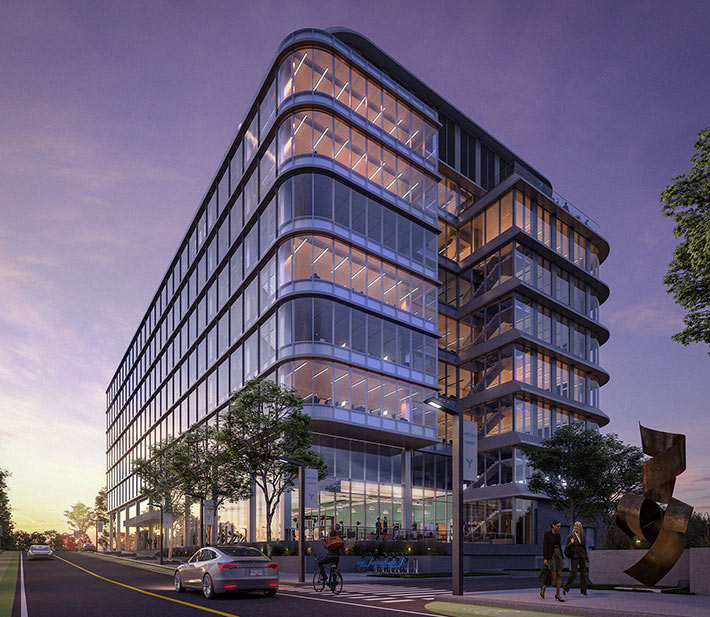Find Interior Designer
Our base contains 198 000 + architects and designers from 190 countries. Explore artworks or search professionals in your area!Show Your Artworks
Archibase Planet allows you to compose your personal block and expose you artworks to the CAD community and potential customersDownload Free Stuff
Find and download useful 3D stuff: 3D Models, HQ Textures, CAD and 3D Documentation, Manuals and moreALLY life sciences center by Gensler, Chicago, IL, USA
 Located on Chicago's North Side, the multibillion-dollar mixed-use Lincoln Yards master plan was designed by Skidmore, Owings & Merrill, CBT Architects, and landscape architects James Corner Field Operations. The first building of the scheme breaking ground at 1229 West Concord is the eight-story, 320,000-square-foot life sciences center ALLY designed by Gensler.
Located on Chicago's North Side, the multibillion-dollar mixed-use Lincoln Yards master plan was designed by Skidmore, Owings & Merrill, CBT Architects, and landscape architects James Corner Field Operations. The first building of the scheme breaking ground at 1229 West Concord is the eight-story, 320,000-square-foot life sciences center ALLY designed by Gensler.
Posted by: 3D-Archive | 12/05/2022 04:48
Login to comment this entry
All Images and Objects are the property of their Respective Owners


