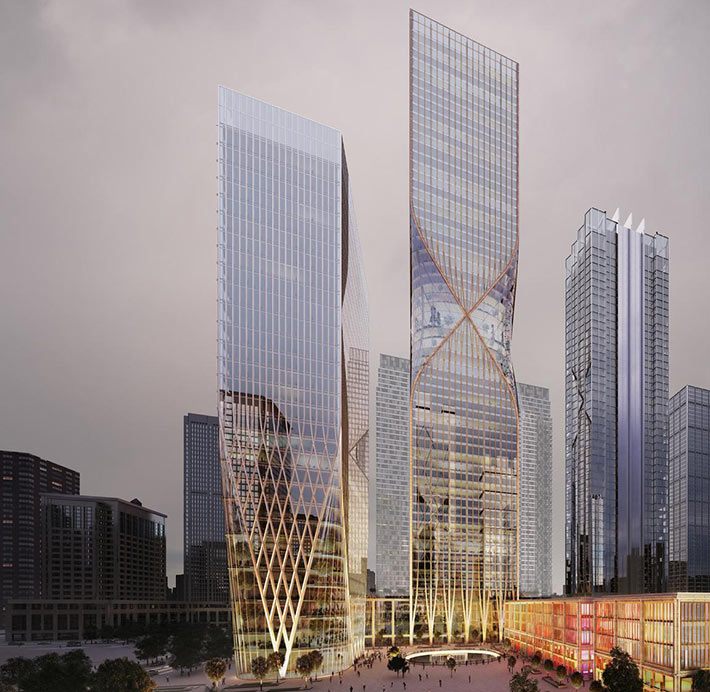Find Interior Designer
Our base contains 198 000 + architects and designers from 190 countries. Explore artworks or search professionals in your area!Show Your Artworks
Archibase Planet allows you to compose your personal block and expose you artworks to the CAD community and potential customersDownload Free Stuff
Find and download useful 3D stuff: 3D Models, HQ Textures, CAD and 3D Documentation, Manuals and moreT3 T4 Office Towers by Woods Bagot, Wuhan, China
 Situated at the northwest corner of the Core CBD master plan, Towers 3 and 4 were proposed as a prominent marker this district as people approach from the north and the east. The design of the towers derives from the juxtaposition of rational, efficient office floor plates and a sculptural insertion that performs similarly to the distinctive geological formations of Wuhan and the Hubei Province. The two towers utilise similar design strategies of organization and geometry, though they are custom tailored to the particular contextual and programmatic requirements of each tower.
Situated at the northwest corner of the Core CBD master plan, Towers 3 and 4 were proposed as a prominent marker this district as people approach from the north and the east. The design of the towers derives from the juxtaposition of rational, efficient office floor plates and a sculptural insertion that performs similarly to the distinctive geological formations of Wuhan and the Hubei Province. The two towers utilise similar design strategies of organization and geometry, though they are custom tailored to the particular contextual and programmatic requirements of each tower.
Posted by: 3D-Archive | 06/05/2022 04:17
Login to comment this entry
All Images and Objects are the property of their Respective Owners


