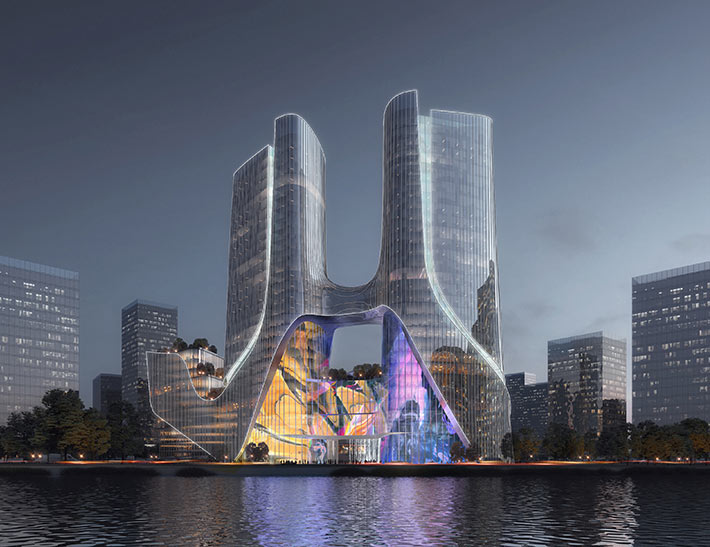Find Interior Designer
Our base contains 195 000 + architects and designers from 210 countries. Explore artworks or search professionals in your area!Show Your Artworks
Archibase Planet allows you to compose your personal block and expose you artworks to the CAD community and potential customersDownload Free Stuff
Find and download useful 3D stuff: 3D Models, HQ Textures, CAD and 3D Documentation, Manuals and moreChengdu NBD Centre by QUAD Studio, Chengdu, China
 The mixed-use development stands at 120m high consisting of Twin office towers, Retail and Cultural facilities clustered around a multi-level of public realm. Located close to Jiaozi Park, Guixi Ecological Park and the Jinjiang River, the Chengdu NBD Centre it is one of the first of many iconic projects in the Jiaozi Park business district and an important fulcrum of a world park like business district in Chengdu. As an extension of the park into the development, our goal was to create a new Cultural Icon for Chengdu and a place of destination with a green low carbon public realm for the city.
The mixed-use development stands at 120m high consisting of Twin office towers, Retail and Cultural facilities clustered around a multi-level of public realm. Located close to Jiaozi Park, Guixi Ecological Park and the Jinjiang River, the Chengdu NBD Centre it is one of the first of many iconic projects in the Jiaozi Park business district and an important fulcrum of a world park like business district in Chengdu. As an extension of the park into the development, our goal was to create a new Cultural Icon for Chengdu and a place of destination with a green low carbon public realm for the city.
Posted by: 3D-Archive | 10/03/2022 05:25
Login to comment this entry
All Images and Objects are the property of their Respective Owners

