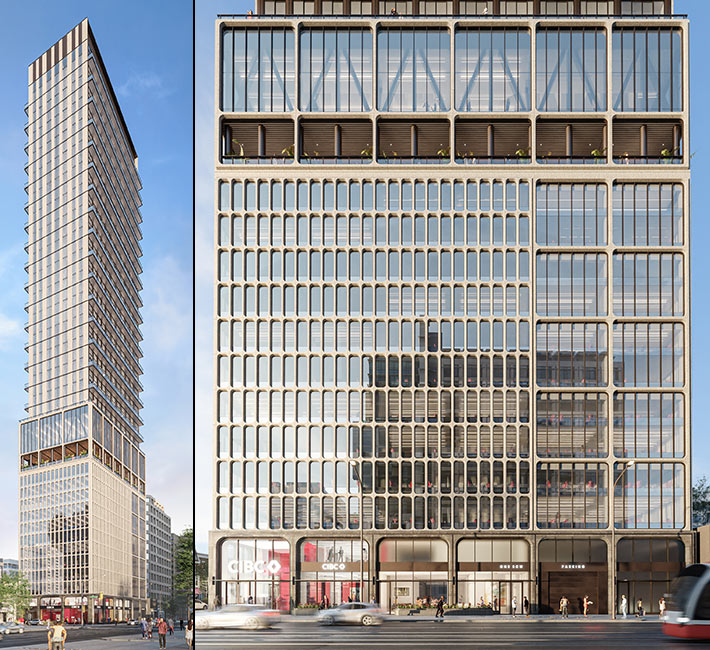Find Interior Designer
Our base contains 198 000 + architects and designers from 190 countries. Explore artworks or search professionals in your area!Show Your Artworks
Archibase Planet allows you to compose your personal block and expose you artworks to the CAD community and potential customersDownload Free Stuff
Find and download useful 3D stuff: 3D Models, HQ Textures, CAD and 3D Documentation, Manuals and more1 St Clair West by Gensler, Toronto, Canada
 1 St Clair West is a proposed tower of 49 storeys/165.63 meters in Toronto's midtown. It is to be built atop an expanded 12-storey, 1968-built Modernist office building. Existing retail space at ground level will be improved, office floor plates from floors four to 11 will be expanded, and 340 residential suites are to be built up top. Designed by Gensler for Slate Asset Management.
1 St Clair West is a proposed tower of 49 storeys/165.63 meters in Toronto's midtown. It is to be built atop an expanded 12-storey, 1968-built Modernist office building. Existing retail space at ground level will be improved, office floor plates from floors four to 11 will be expanded, and 340 residential suites are to be built up top. Designed by Gensler for Slate Asset Management.
Posted by: 3D-Archive | 07/03/2022 05:44
Login to comment this entry
All Images and Objects are the property of their Respective Owners


