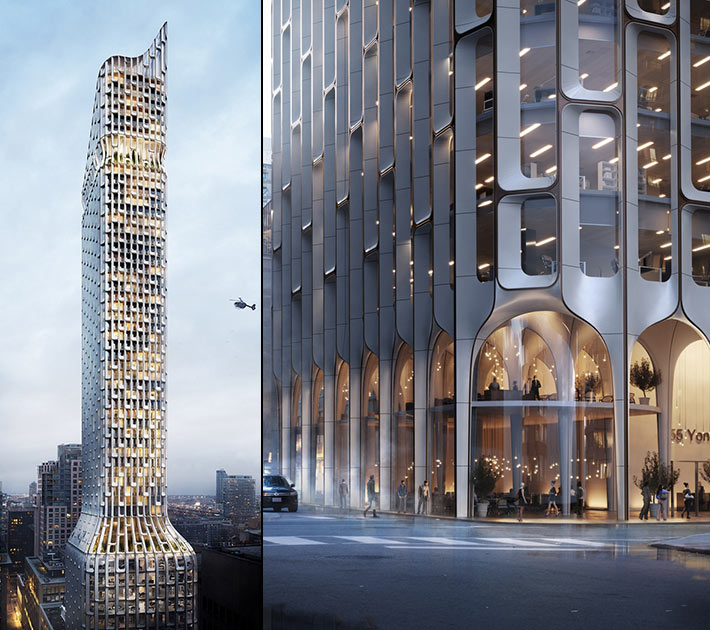Find Interior Designer
Our base contains 198 000 + architects and designers from 190 countries. Explore artworks or search professionals in your area!Show Your Artworks
Archibase Planet allows you to compose your personal block and expose you artworks to the CAD community and potential customersDownload Free Stuff
Find and download useful 3D stuff: 3D Models, HQ Textures, CAD and 3D Documentation, Manuals and more55 Yonge, Toronto, Canada
 In the heart of Toronto's financial district, directly adjacent to the King Street station on the Yonge subway line, 55 Yonge is a landmark 66-storey mixed-use apartment and office tower designed by collaborating architects BDP Quadrangle and PARTISANS for H&R REIT. The building will include approximately 500 new residential units, state-of-the-art offices, retail at grade, as well as an exceptional amenity program which is shared with both the office and residential components. The project is a creative response to the rapid growth of vertical communities in Toronto, while achieving a design that makes a striking addition to the city skyline.
In the heart of Toronto's financial district, directly adjacent to the King Street station on the Yonge subway line, 55 Yonge is a landmark 66-storey mixed-use apartment and office tower designed by collaborating architects BDP Quadrangle and PARTISANS for H&R REIT. The building will include approximately 500 new residential units, state-of-the-art offices, retail at grade, as well as an exceptional amenity program which is shared with both the office and residential components. The project is a creative response to the rapid growth of vertical communities in Toronto, while achieving a design that makes a striking addition to the city skyline.
Posted by: 3D-Archive | 18/02/2022 06:34
Login to comment this entry
All Images and Objects are the property of their Respective Owners


