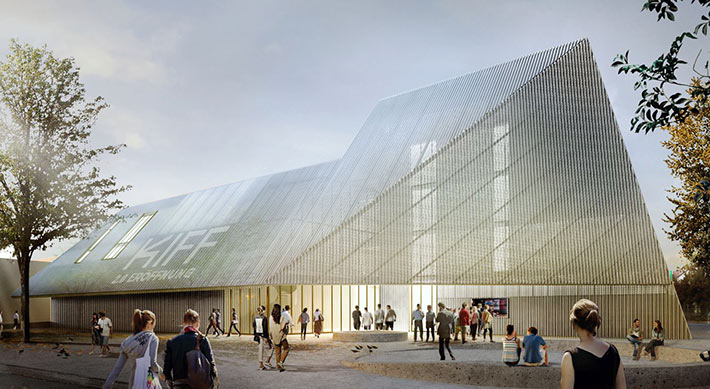Find Interior Designer
Our base contains 198 000 + architects and designers from 190 countries. Explore artworks or search professionals in your area!Show Your Artworks
Archibase Planet allows you to compose your personal block and expose you artworks to the CAD community and potential customersDownload Free Stuff
Find and download useful 3D stuff: 3D Models, HQ Textures, CAD and 3D Documentation, Manuals and moreKIFF 2.0, Aarau, Switzerland
 Miquel del Rio and Hans Focketyn propose a building consisting of two volumes, united by floating public spaces and enclosed by a façade of corrugated sheet metal, referencing the industrial character of the original building. In the smaller of the two volumes we find two separate and acoustically insulated event rooms as well as backstage and production elements on three floors and an underground floor. In the second volume, areas for gastronomy, offices, workshops, radio studios and other facilities are proposed on five floors.
Miquel del Rio and Hans Focketyn propose a building consisting of two volumes, united by floating public spaces and enclosed by a façade of corrugated sheet metal, referencing the industrial character of the original building. In the smaller of the two volumes we find two separate and acoustically insulated event rooms as well as backstage and production elements on three floors and an underground floor. In the second volume, areas for gastronomy, offices, workshops, radio studios and other facilities are proposed on five floors.
Posted by: 3D-Archive | 06/12/2021 03:55
Login to comment this entry
All Images and Objects are the property of their Respective Owners


