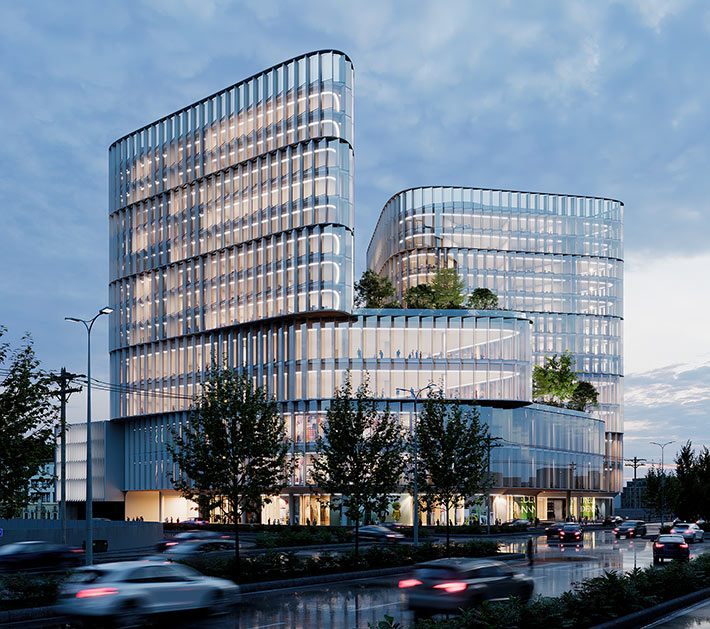Find Interior Designer
Our base contains 198 000 + architects and designers from 190 countries. Explore artworks or search professionals in your area!Show Your Artworks
Archibase Planet allows you to compose your personal block and expose you artworks to the CAD community and potential customersDownload Free Stuff
Find and download useful 3D stuff: 3D Models, HQ Textures, CAD and 3D Documentation, Manuals and moreEram mixed-use complex, Shiraz, Iran
 The design started and proceeded by forming the empty spaces of the building. The project's entrance is formed by creating an open space towards the main street and skewed in the direction of the adjacent traffic. This empty space makes the commercial section more inviting and extends to form the central void of the retail space. This extension allows natural light to pass through a large part of the commercial space and strengthens the continuity of indoor and outdoor spaces.
The design started and proceeded by forming the empty spaces of the building. The project's entrance is formed by creating an open space towards the main street and skewed in the direction of the adjacent traffic. This empty space makes the commercial section more inviting and extends to form the central void of the retail space. This extension allows natural light to pass through a large part of the commercial space and strengthens the continuity of indoor and outdoor spaces.
Posted by: 3D-Archive | 08/11/2021 04:32
Login to comment this entry
All Images and Objects are the property of their Respective Owners

