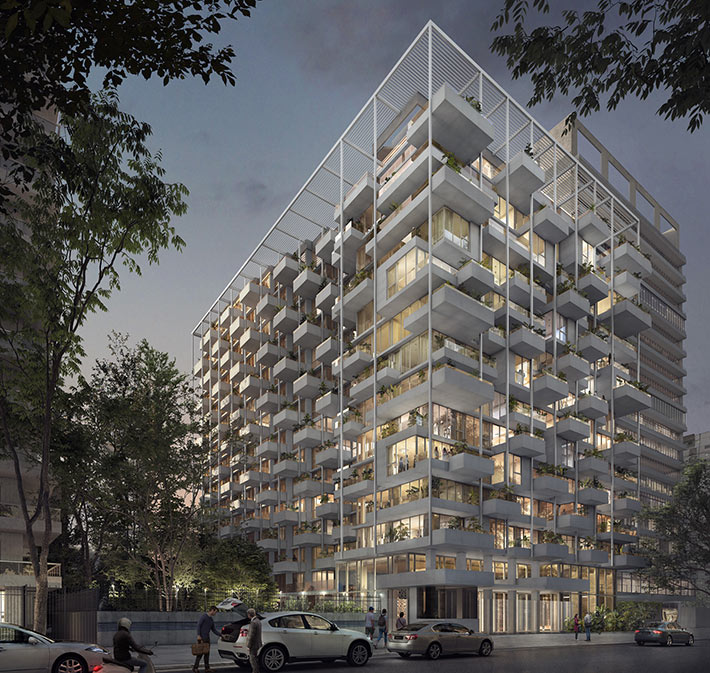Find Interior Designer
Our base contains 198 000 + architects and designers from 190 countries. Explore artworks or search professionals in your area!Show Your Artworks
Archibase Planet allows you to compose your personal block and expose you artworks to the CAD community and potential customersDownload Free Stuff
Find and download useful 3D stuff: 3D Models, HQ Textures, CAD and 3D Documentation, Manuals and morePaseo Gigena mixed-use complex, Buenos Aires, Argentina
 ODA, the New York-based architecture office, has recently unveiled its design for Paseo Gigena, a former parking lot that will be transformed into a mixed-use project and a public park in Buenos Aires. The design proposes balconies positioned in a way to create a series of terraces offering a new way of life in the open air. With different depths, exceeding the typical Buenos Aires typologies of balconies, the private terraces aim to become large extensions, enlarging the living room to the outside.
ODA, the New York-based architecture office, has recently unveiled its design for Paseo Gigena, a former parking lot that will be transformed into a mixed-use project and a public park in Buenos Aires. The design proposes balconies positioned in a way to create a series of terraces offering a new way of life in the open air. With different depths, exceeding the typical Buenos Aires typologies of balconies, the private terraces aim to become large extensions, enlarging the living room to the outside.
Posted by: 3D-Archive | 01/10/2021 04:10
Login to comment this entry
All Images and Objects are the property of their Respective Owners


