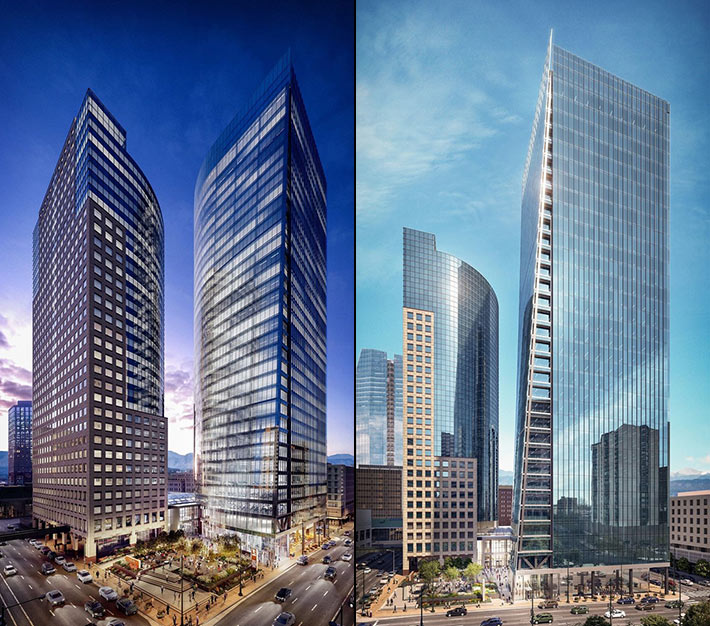Find Interior Designer
Our base contains 198 000 + architects and designers from 190 countries. Explore artworks or search professionals in your area!Show Your Artworks
Archibase Planet allows you to compose your personal block and expose you artworks to the CAD community and potential customersDownload Free Stuff
Find and download useful 3D stuff: 3D Models, HQ Textures, CAD and 3D Documentation, Manuals and moreTwo Tabor, Denver, Colorado, USA
 Two Tabor offers 800,000 square feet of core and shell office building with retail spaces at grade level. The parking, loading, mechanical and electrical space, and back-of-house spaces are existing in the One Tabor's below-grade levels. Two Tabor's ground floor includes the building lobby and retail spaces. This tower features a lower level two-story mechanical space as well as roof-top mechanical deck.
Two Tabor offers 800,000 square feet of core and shell office building with retail spaces at grade level. The parking, loading, mechanical and electrical space, and back-of-house spaces are existing in the One Tabor's below-grade levels. Two Tabor's ground floor includes the building lobby and retail spaces. This tower features a lower level two-story mechanical space as well as roof-top mechanical deck.
Posted by: 3D-Archive | 20/09/2021 02:47
Login to comment this entry
All Images and Objects are the property of their Respective Owners


