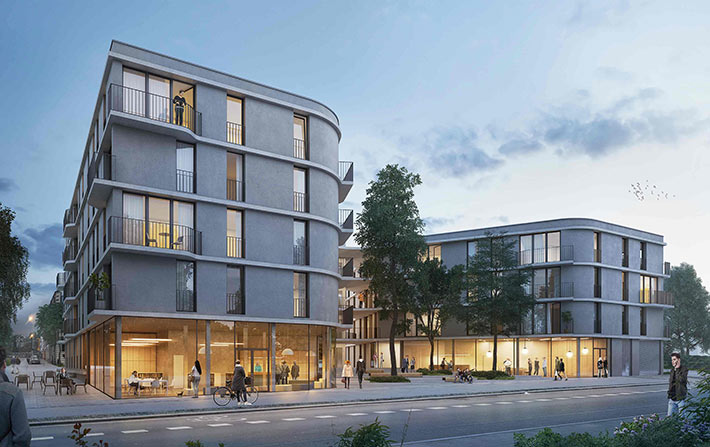Find Interior Designer
Our base contains 198 000 + architects and designers from 190 countries. Explore artworks or search professionals in your area!Show Your Artworks
Archibase Planet allows you to compose your personal block and expose you artworks to the CAD community and potential customersDownload Free Stuff
Find and download useful 3D stuff: 3D Models, HQ Textures, CAD and 3D Documentation, Manuals and moreMax and Moritz residential buildings, Frankfurt, Germany
 In Frankfurt's new Hilgenfeld district the concept of a mix of younger and older people, different modes of living and diverse facilities sets the scene as a new model for urban development to come in the Rhine-Main area. The design for Max and Moritz consists of two individual blocks, identical in typology and design, but differing in height. Together they create a gateway to a new area of the city, so the design also includes space for a "pioneering neighbourhood" information centre on the ground floor, where people can learn about current and impending projects in the area.
In Frankfurt's new Hilgenfeld district the concept of a mix of younger and older people, different modes of living and diverse facilities sets the scene as a new model for urban development to come in the Rhine-Main area. The design for Max and Moritz consists of two individual blocks, identical in typology and design, but differing in height. Together they create a gateway to a new area of the city, so the design also includes space for a "pioneering neighbourhood" information centre on the ground floor, where people can learn about current and impending projects in the area.
Posted by: 3D-Archive | 08/09/2021 02:48
Login to comment this entry
All Images and Objects are the property of their Respective Owners


