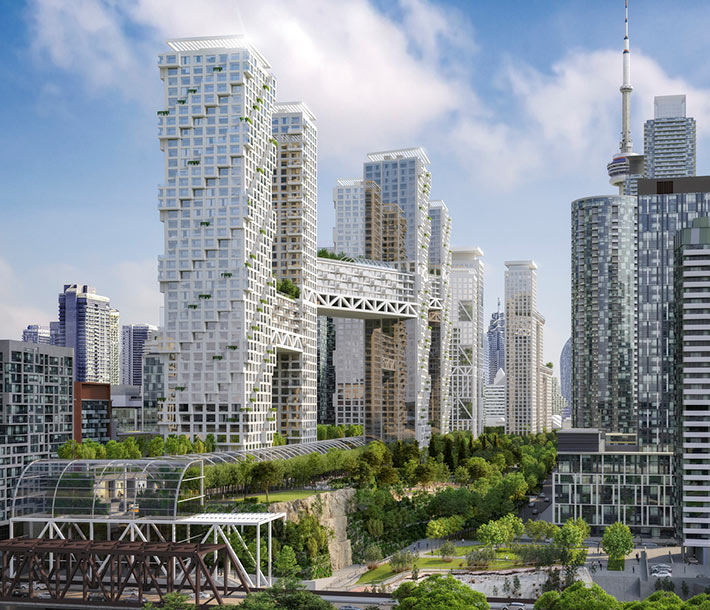Find Interior Designer
Our base contains 198 000 + architects and designers from 190 countries. Explore artworks or search professionals in your area!Show Your Artworks
Archibase Planet allows you to compose your personal block and expose you artworks to the CAD community and potential customersDownload Free Stuff
Find and download useful 3D stuff: 3D Models, HQ Textures, CAD and 3D Documentation, Manuals and moreORCA Toronto complex by Safdie Architects, Toronto, Canada
 Safdie Architects have released the images of 'ORCA Toronto', a mixed-use urban development with an integrated park in the heart of downtown Toronto. The project covers 6.5 hectares west of the CN Tower, 4.5 hectares of which are dedicated to the publicly-accessible urban park, while 2 hectares are for residential, commercial, retail, and transit facilities. The proposed project reconnects the downtown area to the city's waterfront, promising to become a vital hub that animates the underutilized parts of the city.
Safdie Architects have released the images of 'ORCA Toronto', a mixed-use urban development with an integrated park in the heart of downtown Toronto. The project covers 6.5 hectares west of the CN Tower, 4.5 hectares of which are dedicated to the publicly-accessible urban park, while 2 hectares are for residential, commercial, retail, and transit facilities. The proposed project reconnects the downtown area to the city's waterfront, promising to become a vital hub that animates the underutilized parts of the city.
Posted by: 3D-Archive | 29/07/2021 04:02
Login to comment this entry
All Images and Objects are the property of their Respective Owners


