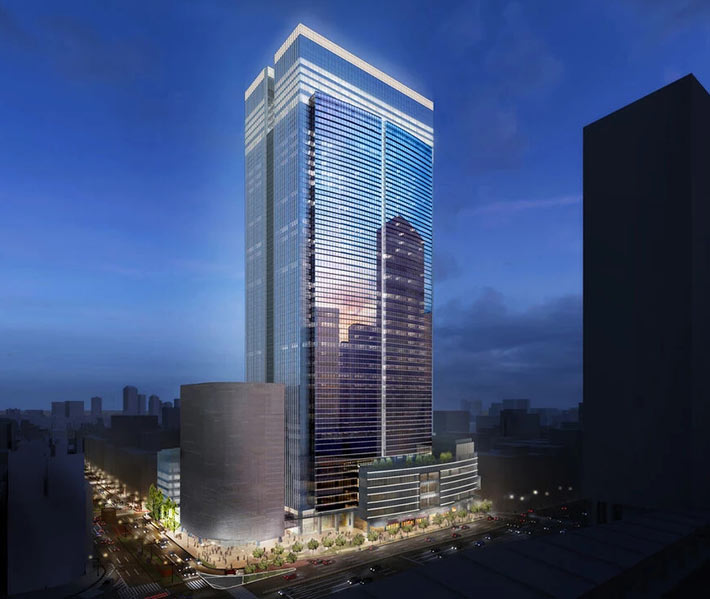Find Interior Designer
Our base contains 198 000 + architects and designers from 190 countries. Explore artworks or search professionals in your area!Show Your Artworks
Archibase Planet allows you to compose your personal block and expose you artworks to the CAD community and potential customersDownload Free Stuff
Find and download useful 3D stuff: 3D Models, HQ Textures, CAD and 3D Documentation, Manuals and moreYaesu 2 mixed-use complex, Tokyo, Japan
 Envisioned as an integrated and human-scaled urban community, the Y2 Project (Yaesu 2-Chome North District Category-I Urban Redevelopment Project) is a 3.3 million square foot high-rise mixed-use development comprising office space, a luxury hotel and an elementary school atop a retail podium and a below-grade transportation hub.
Envisioned as an integrated and human-scaled urban community, the Y2 Project (Yaesu 2-Chome North District Category-I Urban Redevelopment Project) is a 3.3 million square foot high-rise mixed-use development comprising office space, a luxury hotel and an elementary school atop a retail podium and a below-grade transportation hub.
Posted by: 3D-Archive | 23/07/2021 05:41
Login to comment this entry
All Images and Objects are the property of their Respective Owners


