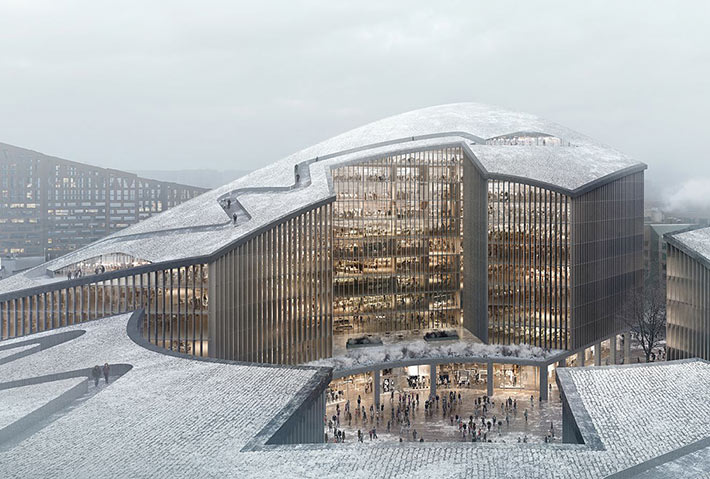Find Interior Designer
Our base contains 198 000 + architects and designers from 190 countries. Explore artworks or search professionals in your area!Show Your Artworks
Archibase Planet allows you to compose your personal block and expose you artworks to the CAD community and potential customersDownload Free Stuff
Find and download useful 3D stuff: 3D Models, HQ Textures, CAD and 3D Documentation, Manuals and moreMAZD master plan by ODA-Architecture, Moscow, Russia
 New York City-based firm ODA-Architecture revealed its competition-winning design for the MAZD master plan in Russia. Covering an area of 9.3 ha, the mixed-use scheme seeks to redevelop industrial zones on the outskirts of Moscow City, part of a grander conversion of the industrial Magistralnye Ulitsy territory.
New York City-based firm ODA-Architecture revealed its competition-winning design for the MAZD master plan in Russia. Covering an area of 9.3 ha, the mixed-use scheme seeks to redevelop industrial zones on the outskirts of Moscow City, part of a grander conversion of the industrial Magistralnye Ulitsy territory.
Posted by: 3D-Archive | 19/07/2021 04:20
Login to comment this entry
All Images and Objects are the property of their Respective Owners


